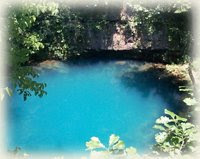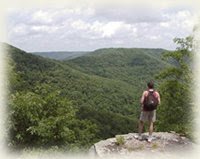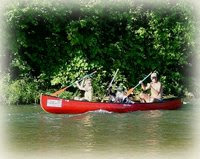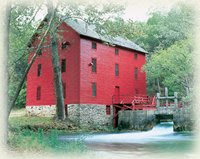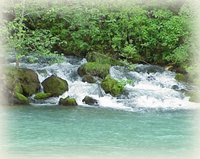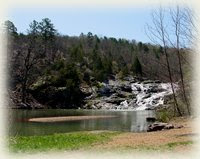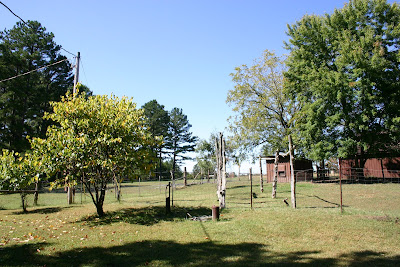

...from the house. There is a nice pear tree and some grapes in this fenced in area.

 This photo was taken from the master bedroom doorway. To the right is the master bath. Straight ahead is the door leading out into a small fenced area where the birds know they can count on a meal. There is a coat closet at the end of the hall on the right. Turning left by the door, you'll go downstairs.
This photo was taken from the master bedroom doorway. To the right is the master bath. Straight ahead is the door leading out into a small fenced area where the birds know they can count on a meal. There is a coat closet at the end of the hall on the right. Turning left by the door, you'll go downstairs.



 Wonderful open area...we use it as a school room. There is so much light shining in those windows although there are blinds if you want a little less. Tile floor. Plenty of space for couches, a table and chairs. There is another wood stove in this room in addition to the forced air wood furnace in the utility room. Straight ahead in the picture is the bedroom. Behind where I was standing to take the photo is a wall of bookcases. To the right is the double, full-pane doors that lead out into the herb garden and to the fish pond. This really is a lovely area. This downstairs has been used as a separate apartment.
Wonderful open area...we use it as a school room. There is so much light shining in those windows although there are blinds if you want a little less. Tile floor. Plenty of space for couches, a table and chairs. There is another wood stove in this room in addition to the forced air wood furnace in the utility room. Straight ahead in the picture is the bedroom. Behind where I was standing to take the photo is a wall of bookcases. To the right is the double, full-pane doors that lead out into the herb garden and to the fish pond. This really is a lovely area. This downstairs has been used as a separate apartment.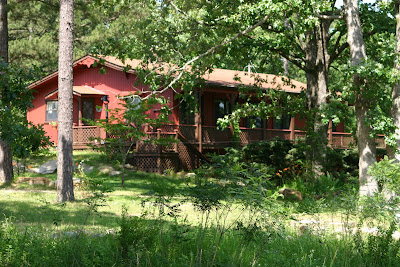

2400 sq. ft. Ranch with walk-out basement on 13 acres (m/l)
Fully finished basement for use as an apartment
Total of 3 bedrooms/2 full baths
2 Kitchens with appliances
Ceiling fans in every room
Recessed lighting and plenty of windows
Wood, carpet, and tile floors
Master bath has garden tub and separate shower
Central A/C & wood furnace with electric back-up
sewer lagoon
2 Drilled Wells (550' and 225')3 car Garage (24' x 36') w/ door opener and work benches
Landscaping with outdoor lighting
orchard, greenhouse and vegetable garden
Deck, Balcony & Patio
Large stocked pond, smaller pasture pond
Approximately 1/2 mile from pavement
Water Feature/Fish Pond situated among established flower and herb beds
Horse Barn (28' x 48') w/ loft and alleyway
Large roll-up overhead doors at each end
2 Finished Stalls (10' x 15')
Future Tack Room (10' x 18')
Future Feed Room (10' x 10')
Loft also has two roll-up overhead doors
Water and Electric in Barn
Automatic frostless waterer just outside barn
Water and Electric in Chicken House
Goat barn with electric
13 Acres (m/l) in Shannon County
Within 15 minutes of the Current and Jacks Fork Rivers
Location is private without being remote!
$189,000.00
More pictures coming soon!!
